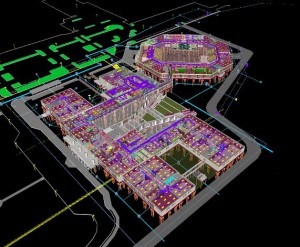BIM / 3D Coordination
BIM (Building Information Modeling)
Hi-Tech Electric has been successfully designing, modeling, coordinating, prefabricating and constructing in the 3-Dimension world for over 5 years. Over this time, we have become early adopters of new technology and developing the people and methods needed for successful BIM implementation. Our team consists of full time BIM modelers and detailers and are active members in the BIM community. Our staff is trained routinely in the latest software applications needed to meet both company and customer project objectives. Being seamlessly integrated with our prefabrication departments allows model information to move electronically from the model to prefab before being shipped to the field.
BIM Dimensions
- 3D – Model
- Model Walkthroughs
- Clash Detection
- Project Visualization
- Virtual Mock-Up Models
- Prefabrication
- 4D – Time
- Construction Planning and Management
- Schedule Visualization
- 5D – Cost
- Quantity Takeoffs
- ‘Real Time’ Cost Estimating
- 6D – Facilities Management
- Lifecycle Management
- As Built Model
BIM Level of Development
- LOD 100
- Basic outline
- LOD 200
- Element depths and layout only.
- LOD 300
- Elements indicated as performance based design
- Approximate allowances for spacing and clearances required
- LOD 350
- Modeled as actual size, shape, spacing and location of equipment
- Modeled with any applicable support or connection points
- LOD 400
- Actual model elements with detailing
- Supplementary components added to the model required for fabrication and field installation.
- LOD 500
- Record model



